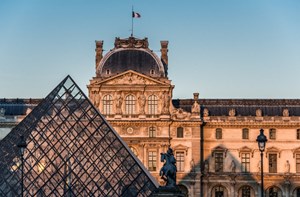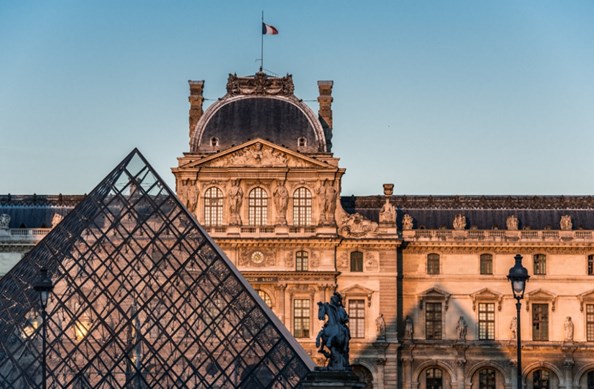
Designed by the British architectural firm Rogers Stirk Harbour + Partners, the Louvre Conservation Center, inaugurated on October 8, 2019, will be home to some 250,000 works of art by 2024, making it one of Europe’s largest study and research centers. The sober and elegant building blends seamlessly into the landscape and boasts optimal conservation performance.
Image: The Musée de Louvre, photo RMN Olivier Ouadah
Designed by the British architectural firm Rogers Stirk Harbour + Partners, the Louvre Conservation Center, inaugurated on October 8, 2019, will be home to some 250,000 works of art by 2024, making it one of Europe’s largest study and research centers. The sober and elegant building blends seamlessly into the landscape and boasts optimal conservation performance.
The genesis of the project
The Musée de Louvre, located on the banks of the river Seine, is particularly vulnerable to the risk of centennial flooding. Some of its permanent exhibition galleries and storage spaces are, indeed,situated in flood zones. Since 2002, the Paris Police Prefecture has issued warnings about the risks of flooding. The Louvre does have a flood-risk prevention plan (PPCI), but in the event of centennial flooding, there would not be enough time to remove and protect all the art works, especially those in underground storage spaces spanning nearly 10,000 m2.
 The Musée de Louvre, photo RMN Olivier Ouadah
The Musée de Louvre, photo RMN Olivier Ouadah
The museum therefore had to look elsewhere to find a permanent solution for guaranteeing the safekeeping of its collections. Moreover, some of the Louvre storage spaces no longer meet the conservation and operational requirements of a museum. The move is therefore an opportunity to improve conservation conditions and offer a more suitable space for study and research.
It is also an opportunity to gather stored works in a single space, whereas up to now, they have been scattered in over 60 different locations, both inside and outside the former palace. Indeed, since 2003 the museum has taken steps to safeguard works of art, moving some reserves into temporary external storage spaces that do not belong to the Louvre, while waiting to find a more sustainable solution.
The site chosen for building the Louvre Conservation Center is located in the commune of Liévin (northern France), near the Musée du Louvre-Lens.
The site, located 1 hour and 10 minutes from Paris by TGV, is perfectly in line with local authorities’ ongoing efforts to develop and revitalize this former mining basin. The museum in Lens and new conservation center is the Louvre’s way of contributing to those efforts.
A place for research
The center is dedicated to the preservation and conservation treatment of art works, research and study, with dedicated spaces indispensable to each (packing/unpacking, photo studio, conservation treatment workshops, consultation rooms). It is not simply a storage space, but a work space for museum experts who meet regularly with counterparts (e.g. museum professionals, conservators, photographers), researchers and academics to consult art works, conduct research or participate in training. The center will contribute to the widespread renown of the Louvre and forge scientific and cultural partnerships both at national nd regional level.
Moreover, the center may house, in accordance with international law, works of art from countries engaged in armed conflict, upon the request of those States that are its rightful owners. This would be a temporary measure until the works can be returned, once the armed conflict ceases.
A great architectural project
The building consists of approximately 18,500 m2 of floor space, of which 9,600 m2 will be reserved for storing works, and 1,700 m2 for study and conservation treatment. It was built by the British contracted architects Rogers Stirk Harbour + Partners in association with landscape architects from Français Mutabilis Paysage, the technical consultancy Egis Bâtiment Nord, the environmental consultancy Indigo SAS, and economists from VPEAS SAS. Together, the team designed a building that fits perfectly into the landscape, with a garden on the slightlysloping roof. It combines light-filled spaces for people to work and art to circulate, and cutting-edge technology to guarantee stable climatic conditions for the proper conservation of the Louvre’s collections.
Blending seamlessly into the surrounding landscape, partially beneath the ground and all on one level, the building has a very high thermal mass, making it energy-efficient and eco-friendly. It is also equipped with all the necessary facilities and tools for moving and conserving works of art.
Financing thanks to a mobilized team
The overall operating budget for the project mounts to €60 million, excluding property costs, of which €42 million is for construction. Many players have mobilized their resources to participate in the financing of the building. The breakdown of funding is as follows: Musée du Louvre: €34.5 million (in large part from the brand licence given to the Louvre Abu Dhabi), European Union + ERDF: €18 million, with Hauts-de-France region as acting manager, Hauts-de-France region: €5 million, Ministry of Culture: €2.5 million.
The Lens-Liévin urban area also contributed up to €2.66 million to the project, which takes into account property costs, preliminary studies, and site servicing. It also provided the land to the State, for use by the Louvre, for a symbolic cost of €1.
Operating costs of the center will be entirely covered by the Louvre, thanks to a portion of the interest earned from the Louvre Endowment Fund, which provides steady and sustainable revenues.

ArtDependence Magazine is an international magazine covering all spheres of contemporary art, as well as modern and classical art.
ArtDependence features the latest art news, highlighting interviews with today’s most influential artists, galleries, curators, collectors, fair directors and individuals at the axis of the arts.
The magazine also covers series of articles and reviews on critical art events, new publications and other foremost happenings in the art world.
If you would like to submit events or editorial content to ArtDependence Magazine, please feel free to reach the magazine via the contact page.